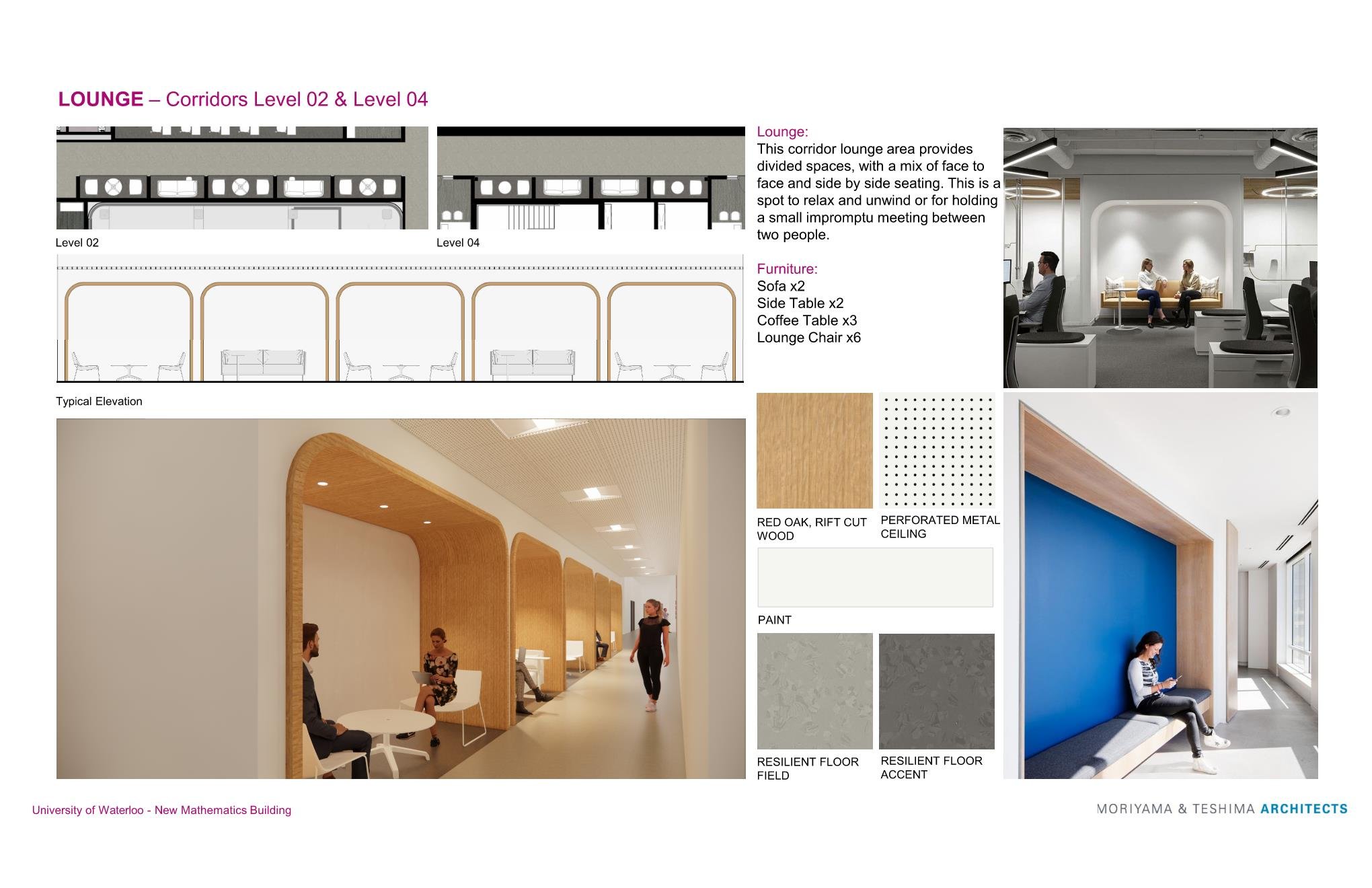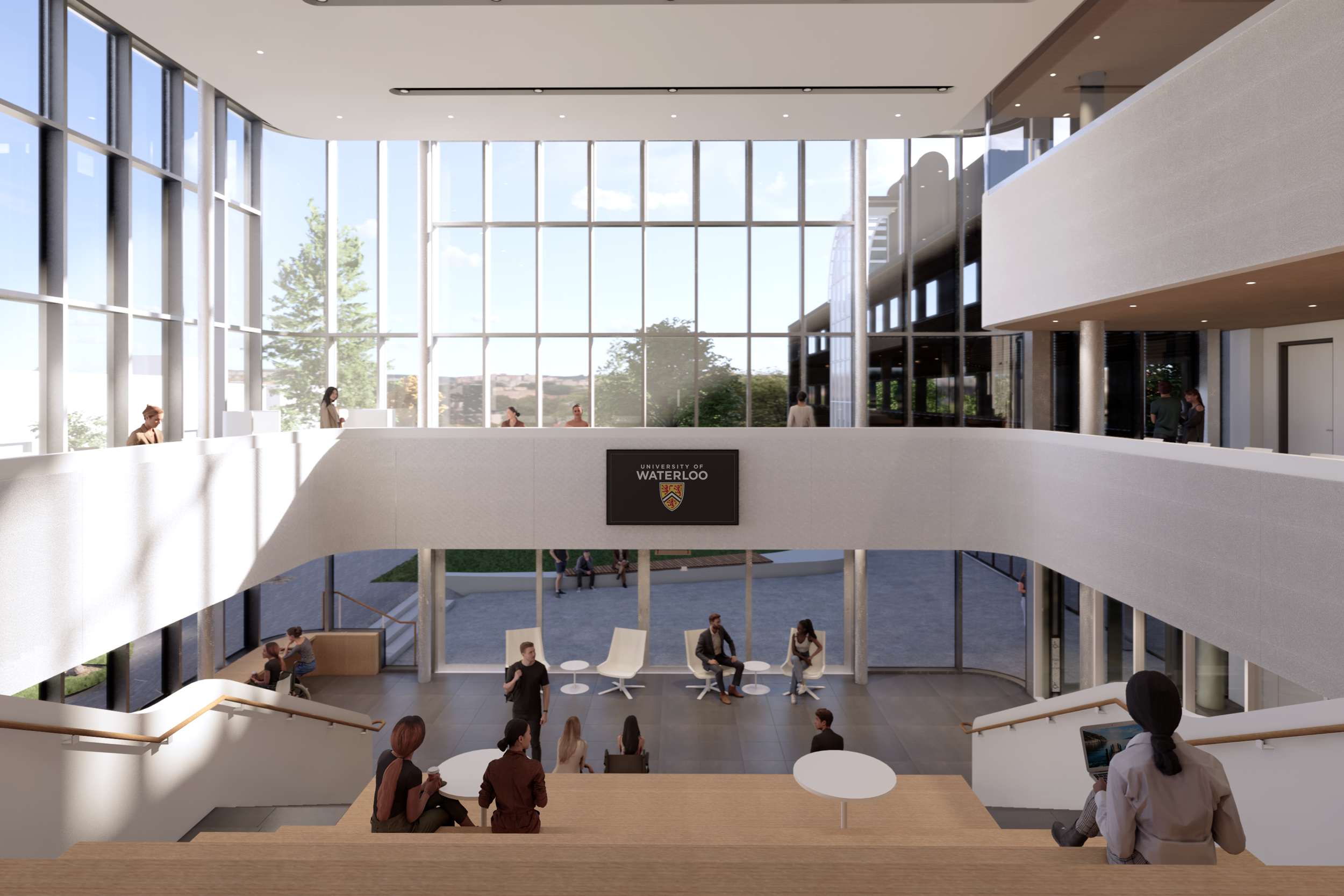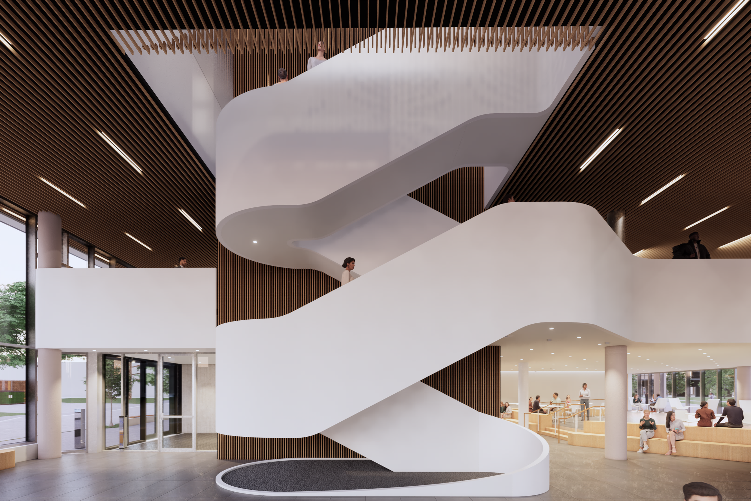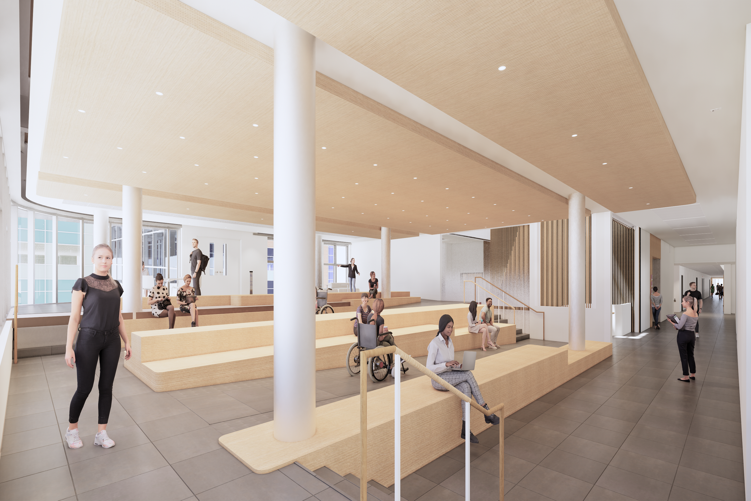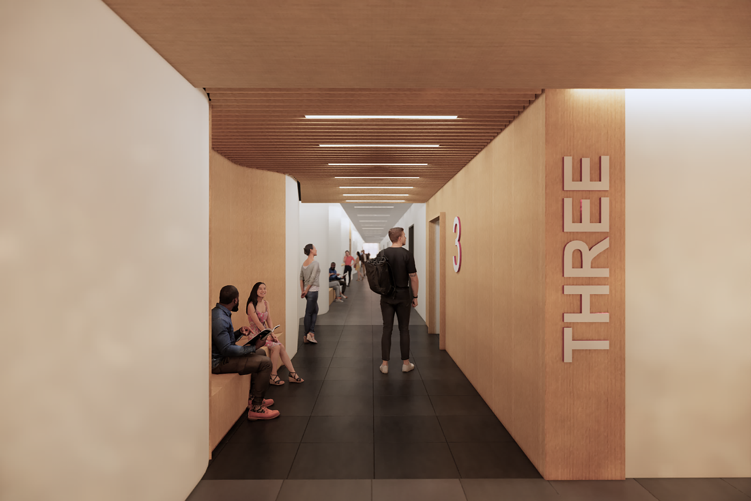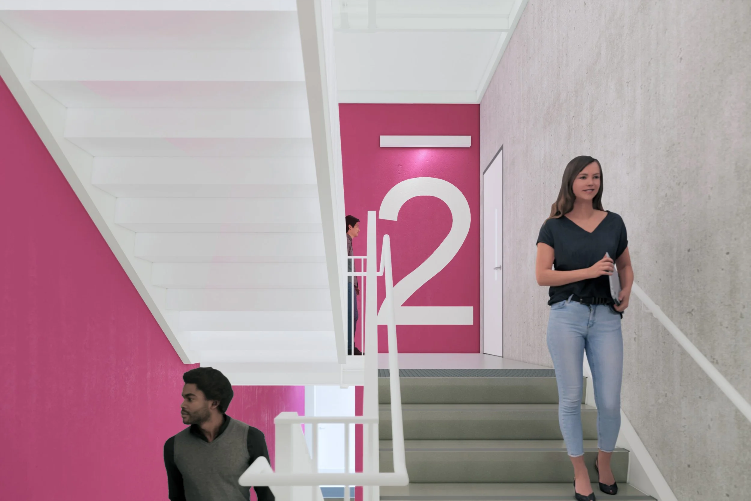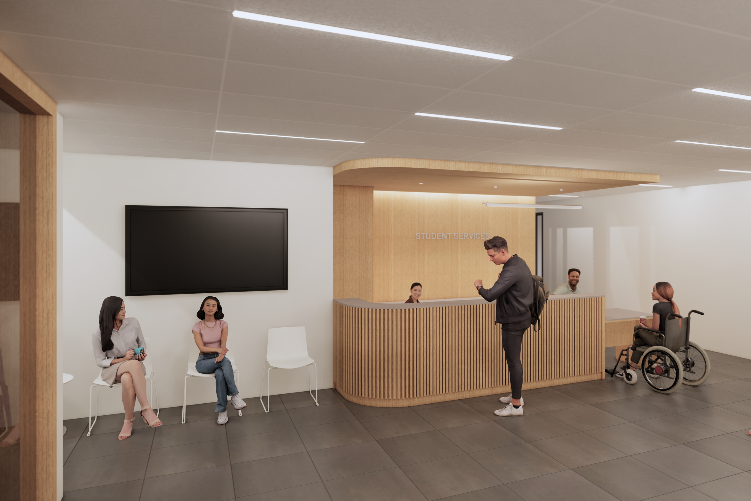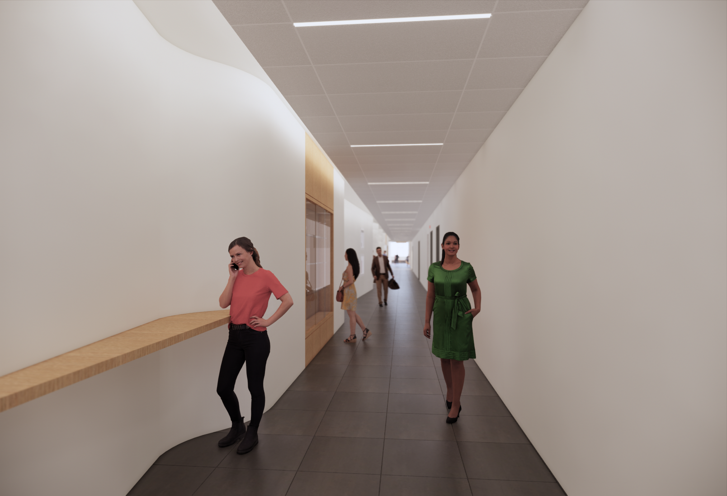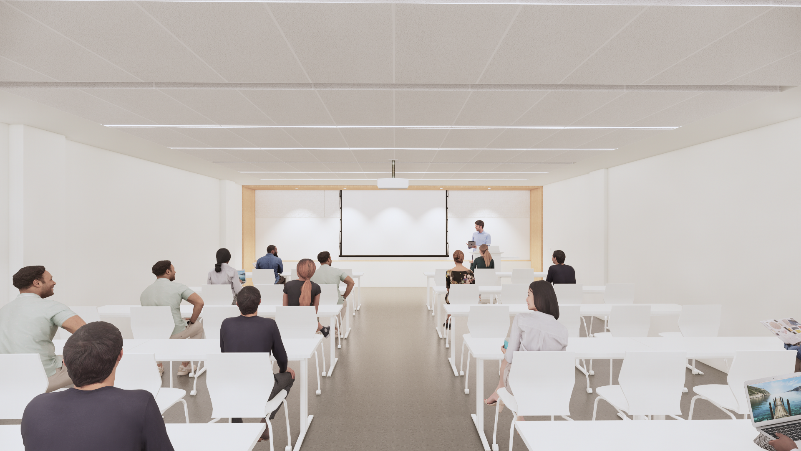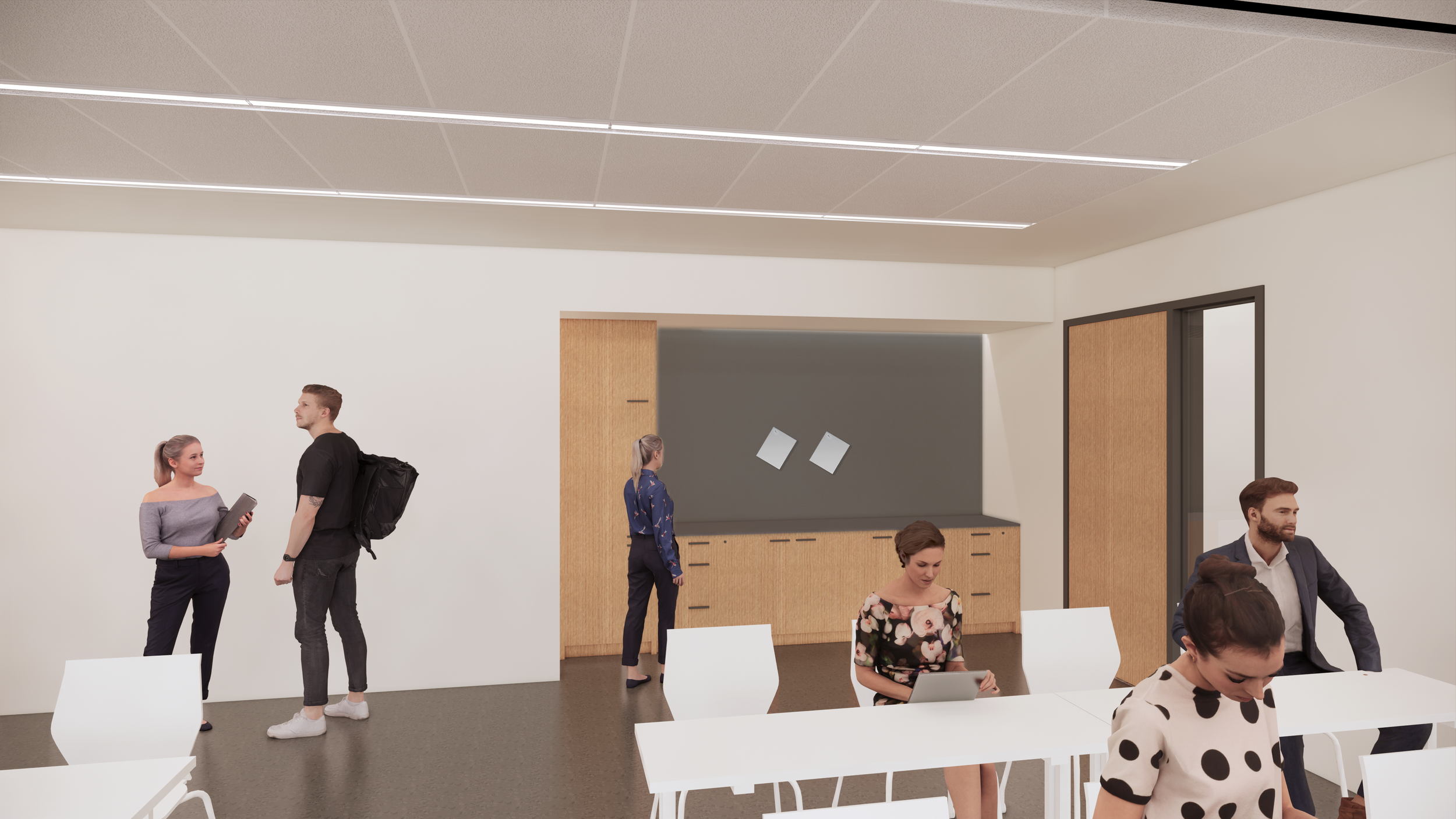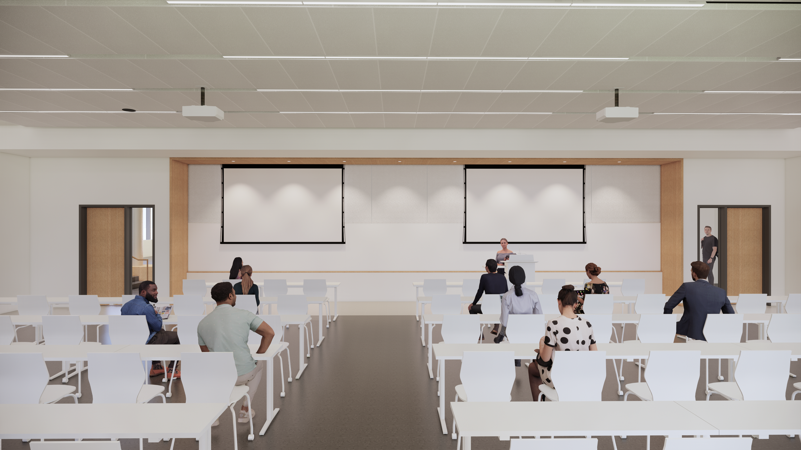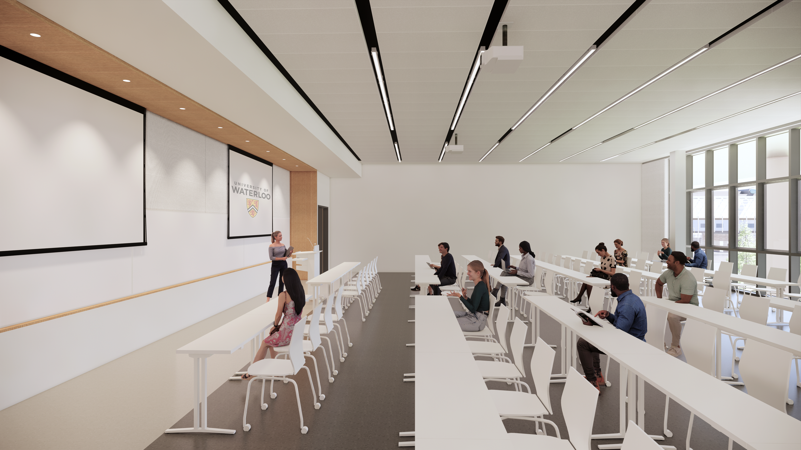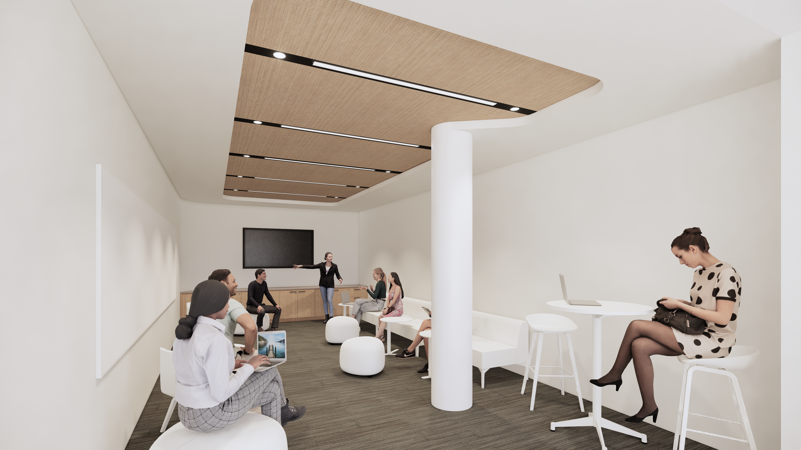Academic
University of Waterloo - Mathematics | Waterloo, ON | 145,000 SF | Project completed with Moriyama Teshima Architects
The Faculty of Mathematics at the University of Waterloo engaged MTA to design the new Math4 building. It will not only house dry labs, offices, graduate student spaces, and major server infrastructure for several departments within Math but it will provide the new home for Faculty specific student services. The Math Faculty undergraduate services will provide faculty-specific support to one of the university’s most popular and distinguished programs. Located on the second floor with a variety of open, semi-private and confidential spaces to support and guide students, the Student Services must strike the right balance of accessibility, openness, and both safety and confidentiality for students who may be in vulnerable or sensitive situations in their academic journey.
The Math4 building will provide space for the expansion of Computer Science, Statistics, and other growing programs while liberating space in existing math buildings. As the University continues to attract faculty and graduate students, there will be a mix of dry labs and numerous private offices. The design also prioritizes connections to the existing Math buildings, completing and supporting the Math community as a whole.
This new state-of-the-art academic building will also connect the existing math buildings – the Davis Centre, the Math and Computers Building, and Math 3, to become the nucleolus of the faculty, a hive of innovation with light and space to inspire collision, collaboration, and contemplation. It will host research institutes in vital fields such as fintech, data science, and cryptography. It will feature classrooms and collision spaces to encourage interaction and collaboration among faculty, students, staff, and external partners. By creating a vibrant and singular environment, the new building will accelerate leading-edge math and computer science research as well as foster a culture of innovation and collaboration.
Project Responsibilities:
Lead the interiors efforts through the design development and construction drawing phases working as part of an integrated design team, providing critique and design direction to intermediate and junior architectural staff
Coordinated interiors related items with Partner-in-Charge, Project Architect and Job Captain
Presented design development package to client group
Concept Development
Selected interior finishes and materials
Review consultant selection of plumbing and lighting
Construction drawings: Finishes Schedule, Furniture Plans, Millwork package, Interior Details






